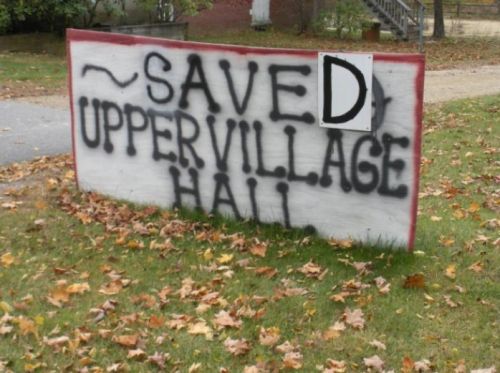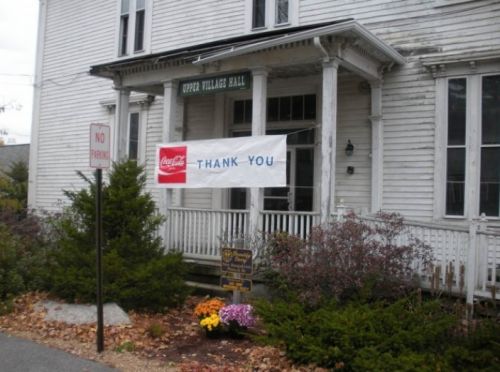About the Upper Village Hall
The Hall is much larger on the inside than what it appears to be from the exterior. The ground floor which is accessed from the rear of the building is currently a wide open space of 3,300 sq. ft. with access via stairs to the main floor.
The first floor consists of the main hall (Great Room) which is approximately 3,000 sq. ft. There are two restrooms and a small kitchen on this floor as well as an office and a library / meeting room.
The second floor contains two large rooms which can be used as meeting rooms or offices. A full walk-up attic is above the second floor.
The Vision of the EDVIS Project
 EDVIS has the building and adjacent property (4+/-) acres for parking and open space, the commitment of volunteers and the support of the community. With the ongoing donations of services and volunteers along with some significant fundraising, together we can make an investment in our community's wellness and education services. Our goal is to provide Derry with a needed modern and well-designed community center, which the town does not have the ability to finance or support. Ultimately, we hope to partner with other nonprofit, community-focused organizations to offer services and programs for the children, families and seniors of Derry.
EDVIS has the building and adjacent property (4+/-) acres for parking and open space, the commitment of volunteers and the support of the community. With the ongoing donations of services and volunteers along with some significant fundraising, together we can make an investment in our community's wellness and education services. Our goal is to provide Derry with a needed modern and well-designed community center, which the town does not have the ability to finance or support. Ultimately, we hope to partner with other nonprofit, community-focused organizations to offer services and programs for the children, families and seniors of Derry.
We see a community center that is open to all. The ground floor level lends itself to a shared use area for community service groups. There will be space for offices, kitchen, restrooms, wellness room and a large common / activity/ dining room.
The first floor is available to use for large meetings, community events, weddings and receptions and in the event of a disaster, a shelter or large scale food preparation and delivery location. The second floor has approximately one thousand square feet of office or meeting rooms.
We hope to transform a building which has served its community for more than 135 years into a user friendly, beautiful community center.
Community support for the restoration of the Hall
When the Town of Derry announced that the Hall was to be razed and EDVIS started a "Save the Hall" team, the outpouring of support from the extended community and local media was incredible. With a strong core team and effective community outreach program we gathered financial and service commitments from area trades people along with very supportive and positive press coverage.
EDVIS has developed partnerships with local companies for electrical, plumbing, heating, air conditioning, painting and other support services to be donated or offered at greatly discounted rates. Many of our volunteers are also skilled in many trades.
 An agreement was reached between Pinkerton Academy and EDVIS for the use of the Hall as a teaching project. With the many trades taught at the school we hope to have many opportunities for both the students to experience the challenges of a real world project and for the Hall restoration project to benefit from the "free" services. Pinkerton Academy will continue to support the Hall as the community services come on line with both students from the Medical Careers program providing support to the clients and the Construction Trades with maintenance and management.
An agreement was reached between Pinkerton Academy and EDVIS for the use of the Hall as a teaching project. With the many trades taught at the school we hope to have many opportunities for both the students to experience the challenges of a real world project and for the Hall restoration project to benefit from the "free" services. Pinkerton Academy will continue to support the Hall as the community services come on line with both students from the Medical Careers program providing support to the clients and the Construction Trades with maintenance and management.
EDVIS is currently attempting to secure donations or discounted building materials and equipment (boiler, sprinkler system, insulation, plumbing, landscaping and painting) from major manufacturers through local vendors.

